BERLIN-CHARLOTTENBURG / WILMERSDORF
Invest in the best location in Berlin - right on the Kudamm
Eislebener Straße is a quiet residential street in Berlin's City West. The street land and the northern side of the street belong to the Charlottenburg district, while the properties on the southern side of the street are located in the Wilmersdorf district.
Although the street is relatively short, the Golden Twenties left their cultural mark on Eislebener Straße, as in the surrounding streets; the street was at times the home of the Rowohlt publishing house, housed a well-known artists' pub and was the residence of Bertolt Brecht in the early 1920s.
Our renovated new building from 1973 is located directly on Los Angeles Platz, between Lietzenburger Strasse and Kudamm.
For sale are one-bedroom apartments with approx. 40 m² and 4-bedroom apartments with approx. 91 m² - both rented and vacant, ready for immediate occupancy. Each apartment has a south-facing balcony.
The special feature of this project is that each rented apartment can be terminated for personal use within 9 months.
Current sales status:
Status June 2025
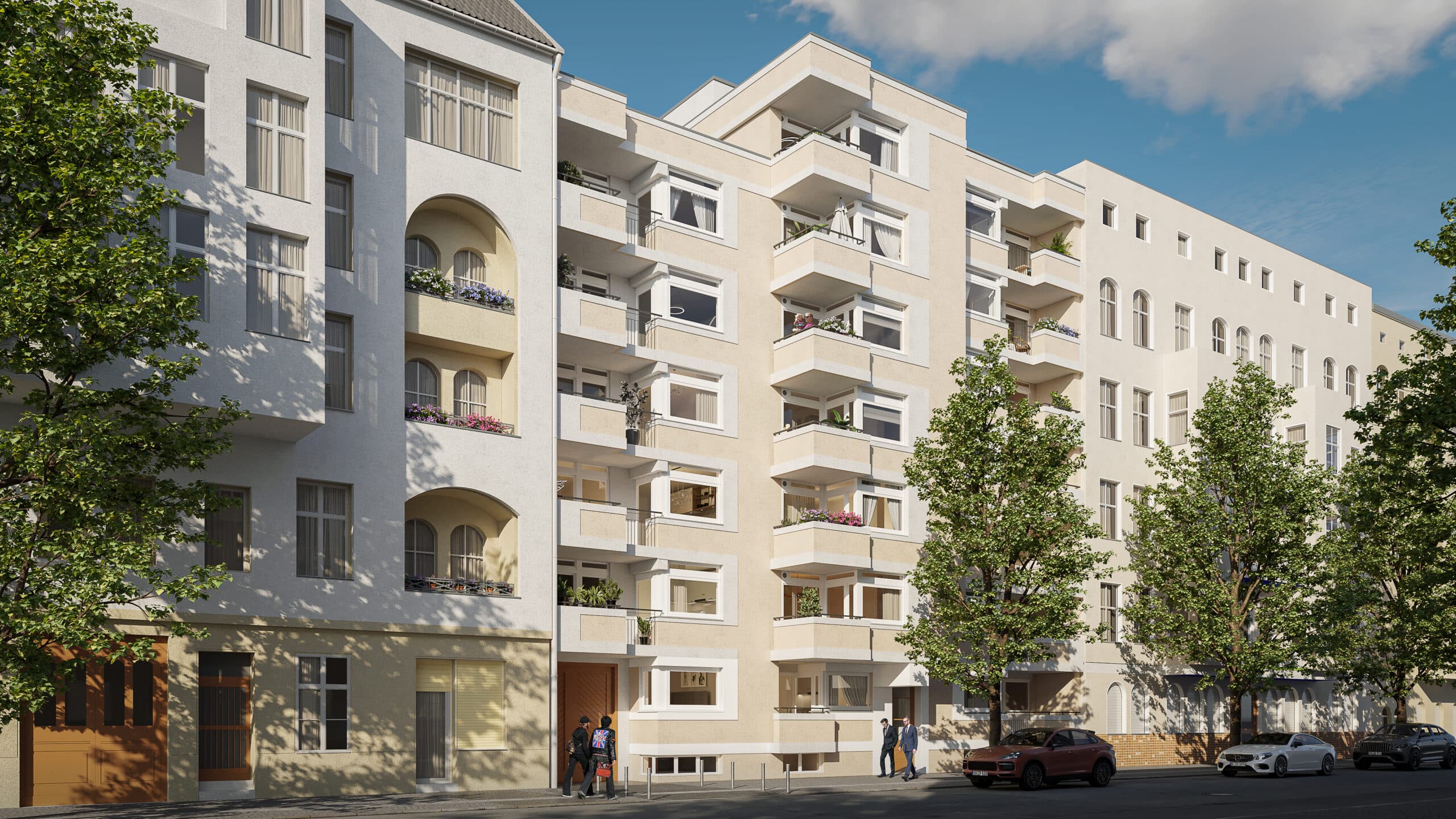
THE OBJECT
Your new home or investment at Eislebener Strasse 5
Built in 1973, the building at Eislebener Strasse 5 impresses with its solid solid construction and offers long-lasting quality with seven storeys and a structure with a full basement.
The property covers an area of around 911 m² and has a total of 19 residential units spread over a total living space of approx. 1,413 m².
The room layout in our property is ideal for a wide variety of lifestyles: from practical 1-room apartments with approx. 40 m² to spacious 4-room apartments with approx. 91 m².
Each residential unit has its own south-facing balcony, which offers additional outdoor space, as well as a dry cellar room, which offers additional storage space thanks to its compartments.
The building's amenities also include an elevator to make your everyday life easier.
In our project, both rented apartments and units ready for immediate occupancy are available for sale, giving you the freedom to decide according to your individual needs.
It is important to note that no apartment enjoys protection against termination. Each apartment can be terminated with a maximum notice period of nine months.
We also offer parking spaces for car owners, both above and below ground on the rear plot.
These parking spaces can each be purchased for an additional €29,000 (above ground) and €39,000 (underground).
19
Residential units
approx. 40 - 92 m²
Living space
1 - 4
Room
THE APARTMENTS
A location that convinces - an apartment that inspires!
Housing stock rented out
Modern room layout / south-facing balconies / loggias / ceiling height of approx. 2.50 m / wooden floors / bathrooms with bathtubs / guest WC / storage rooms
First occupancy after refurbishment
fine oak parquet floors / smooth plastered walls / high-quality doors / balcony renovation / new electrics / luxury bathroom with walk-in shower as well as amber and Villeroy & Boch elements / interior doors flush with the wall / high-quality fitted kitchen including appliances / custom-made built-in furniture / and much more.
Object details
Passenger elevator / cellar rooms / parking spaces available
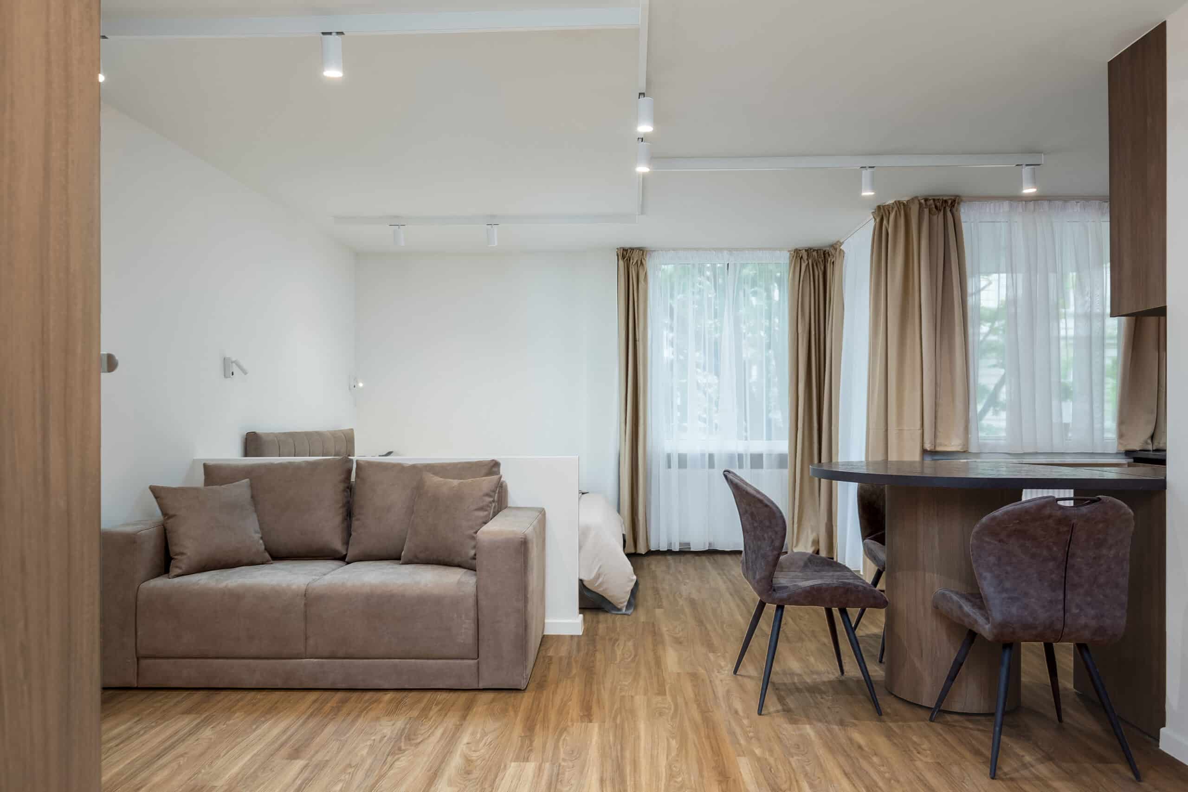
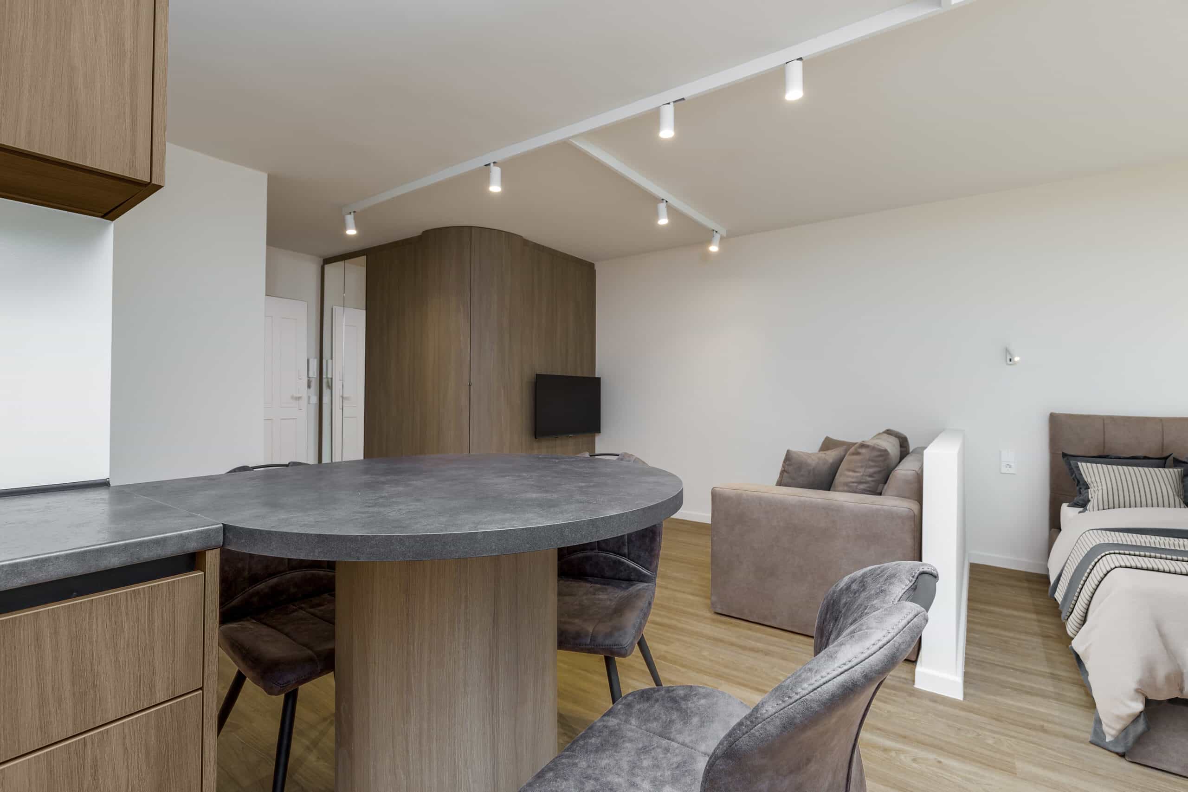
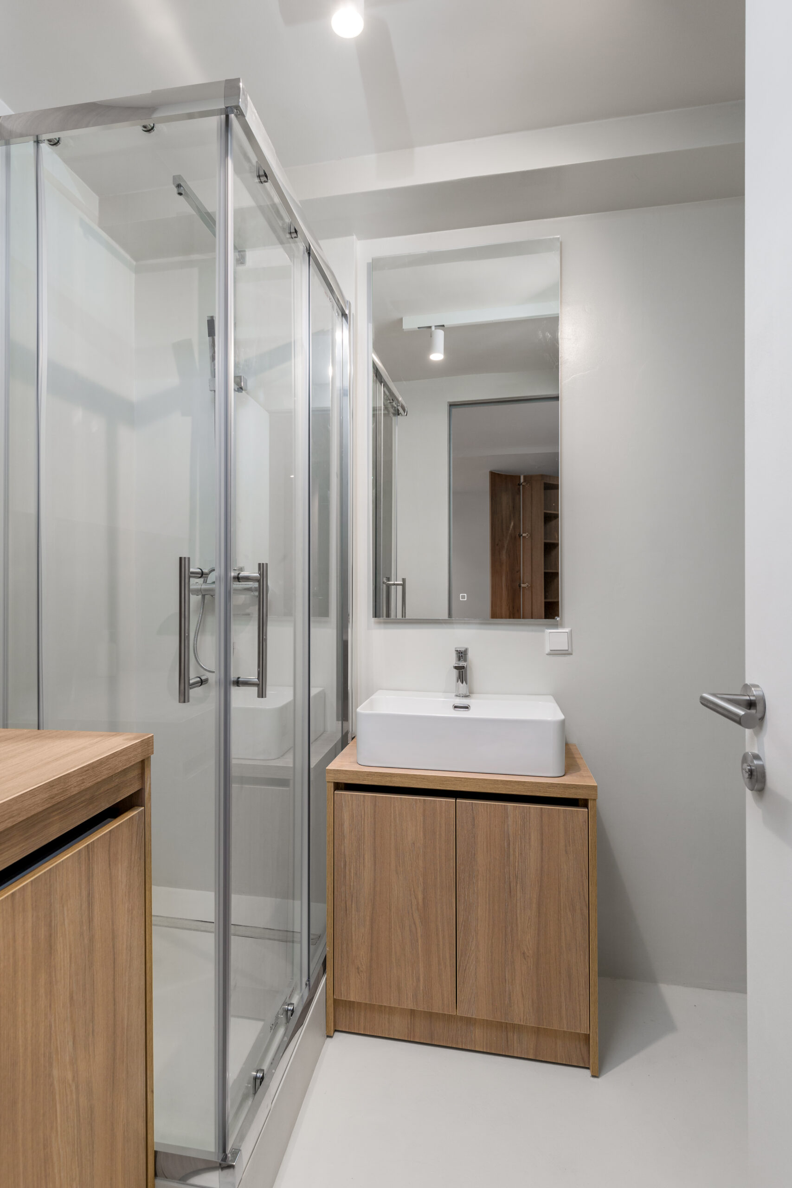
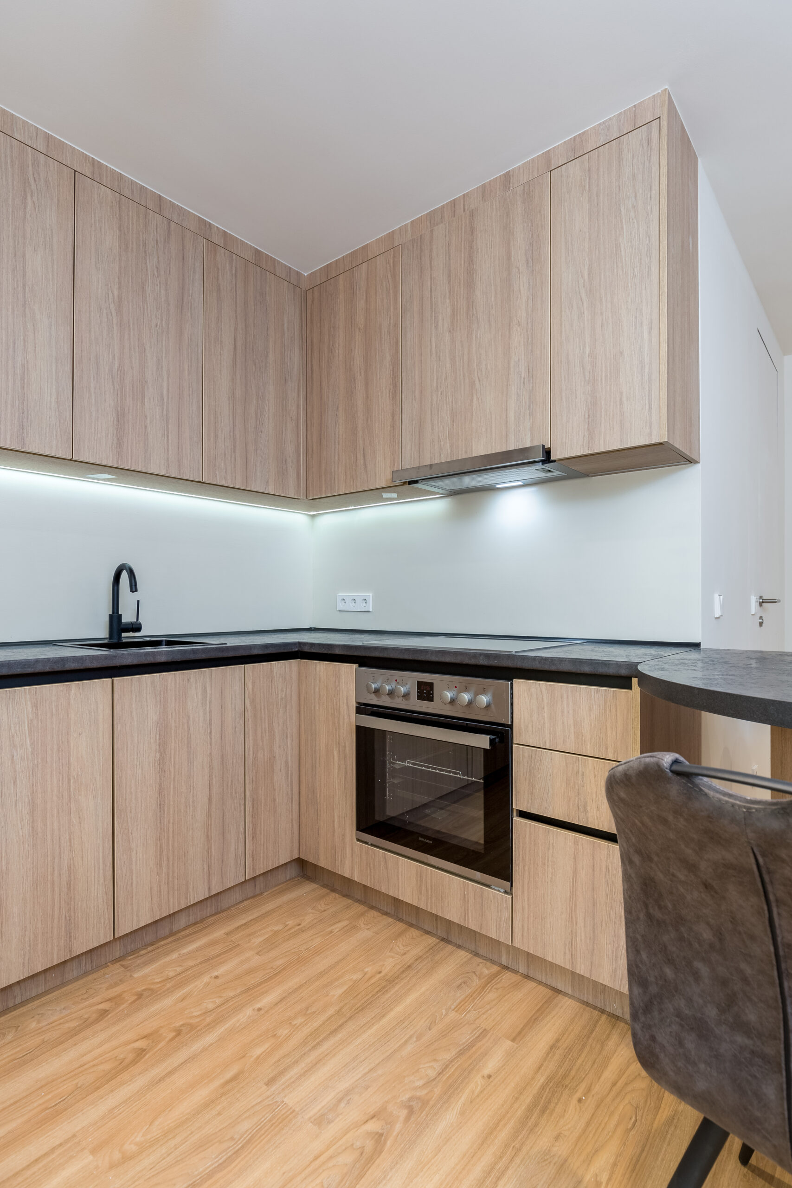
EXTENSIVE REFURBISHMENT IN 2024
A symbiosis of tradition and modernity
Outdoor area:
Experience the transformation of our property through a comprehensive refurbishment. The existing clinker brick façade is giving way to a modern thermal insulation composite system that is not only visually appealing but also energy-efficient. The concrete balustrades will be partially removed and replaced with new, stylish steel railings to ensure a uniform and attractive appearance. In addition, the entire façade will be repainted and the window and balcony parapets will also receive new sheet metal cladding. The roof and rain gutters will be replaced with high-quality zinc sheeting, which guarantees durability. New entrance, courtyard and gateway doors made of fine wood set elegant accents and welcome visitors.
Interior:
Inside, we are focusing on restoring the original charm: windows, doors and frames will be carefully sanded down and freshly painted. The banisters and the interior plaster in the stairwell will also be refreshed to emphasize the historic character. The terrazzo floor will be carefully sanded and sealed to restore its splendor. Modern stairwell lights and a refurbished elevator car not only improve functionality, but also aesthetics.
Garden and underground parking:
The concrete walls of the underground car park are thoroughly cleaned, while the lighting is brought up to the latest state of the art. As an option, we offer a new floor coating and signage for the underground garage.
The garden is newly planted and set in scene with atmospheric lighting, ideal for relaxing hours outdoors.
This extensive renovation work combines modern requirements with the traditional character of the property, creating a unique living and usage experience. Discover the perfect place for a harmonious future.
APARTMENT OVERVIEW
APARTMENT
ROOM
LIVING/
USEFUL AREA**
STATUS
BASIC DRAWING
WE 01 - HP left
2
approx. 73,74 m²
available
APARTMENT
ROOM
LIVING/
USEFUL AREA**
STATUS
BASIC DRAWING
WE 01 - HP left
4
approx. 73,74 m²
available
WE 02 - HP right
4
approx. 91.60 m²
available
WE 03 - 1st floor right
4
approx. 91,51 m²
available
WE 04 - 1st floor middle
1
approx. 40,16 m²
Sold
WE 05 - 1st floor left
4
approx. 91.6 m²
Sold
WE 06 - 2nd floor right
4
approx. 91,51 m²
Sold
WE 07 - 2nd floor middle
4
approx. 40,16 m²
reserved
WE 08 - 2nd floor left
8
approx. 91.6 m²
Sold
WE 09 - 3rd floor right
4
approx. 91,51 m²
Sold
WE 11 - 3rd floor left
4
approx. 91.6 m²
reserved
WE 13 - 4th floor middle
4
approx. 40,16 m²
Sold
WE 16 - 5th floor middle
4
approx. 40,16 m²
Sold
WE 18 - 6th floor middle
4
approx. 40,16 m²
reserved
WE 19 - 6th floor left
4
approx. 91.60 m²
Sold
WE 04 - 1st floor middle
1
approx. 40,16 m²
available
WE 05 - 1st floor left
4
approx. 91.6 m²
available
WE 06 - 2nd floor right
4
approx. 91,51 m²
available
* From 01.02.2025, the above purchase price will increase by 5%
** All residential units have a cellar
*** 50 % of the balcony or loggia area are included in the living/usable area
**** Parking spaces can be purchased as an option
EXTENSIVE REFURBISHMENT IN 2024
A symbiosis of tradition and modernity
Outdoor area:
Experience the transformation of our property through a comprehensive refurbishment. The existing clinker brick façade is giving way to a modern thermal insulation composite system that is not only visually appealing but also energy-efficient. The concrete balustrades will be partially removed and replaced with new, stylish steel railings to ensure a uniform and attractive appearance. In addition, the entire façade will be repainted and the window and balcony parapets will also receive new sheet metal cladding. The roof and rain gutters will be replaced with high-quality zinc sheeting, which guarantees durability. New entrance, courtyard and gateway doors made of fine wood set elegant accents and welcome visitors.
Interior:
Inside, we are focusing on restoring the original charm: windows, doors and frames will be carefully sanded down and freshly painted. The banisters and the interior plaster in the stairwell will also be refreshed to emphasize the historic character. The terrazzo floor will be carefully sanded and sealed to restore its splendor. Modern stairwell lights and a refurbished elevator car not only improve functionality, but also aesthetics.
Garden and underground parking:
The concrete walls of the underground car park will be painted, while the lighting will be brought up to the latest state of the art. The floor will also be renewed and provided with modern signage.
The garden is newly planted and set in scene with atmospheric lighting, ideal for relaxing hours outdoors.
This extensive renovation work combines modern requirements with the traditional character of the property, creating a unique living and usage experience. Discover the perfect place for a harmonious future.
Apartment overview
WE 01 - 1st floor left
2
approx. 56,54 m²
reserved
Apartment
Room
Living/usable space
Price
Status
Floor plan
WE 02 - 1st floor right
2
approx. 55.89 m²
reserved
WE 04 - 1st floor middle
1
approx. 40,16 m²
Sold
WE 02 - 1st floor right
2
approx. 55.89 m²
reserved
WE 05 - 1st floor left
4
approx. 91.6 m²
Sold
WE 02 - 1st floor right
2
approx. 55.89 m²
reserved
WE 06 - 2nd floor right
4
approx. 91,51 m²
Sold
WE 07 - 2nd floor middle
1
approx. 40,16 m²
reserved
WE 08 - 2nd floor left
4
approx. 91.6 m²
Sold
WE 09 - 3rd floor right
4
approx. 91,51 m²
Sold
WE 11 - 3rd floor left
4
approx. 91.6 m²
Sold
WE 13 - 4th floor middle
1
approx. 40,16 m²
Sold
WE 16 - 5th floor middle
1
approx. 40,16 m²
Sold
WE 18 - 6th floor middle
1
approx. 40,16 m²
reserved
WE 19 - 6th floor left
4
approx. 91.6 m²
Sold
WE 02 - 1st floor right
2
approx. 55.89 m²
reserved
* From 01.02.2025, the above purchase prices will increase by 5%
** All residential units have a cellar
*** 50 % of the balcony or loggia area are included in the living/usable area
**** Parking spaces can be purchased as an option
THE LOCATION
Welcome to Charlottenburg/Wilmersdorf
Between Kurfürstendamm and Lietzenburger Strasse, this is one of the most sought-after locations in Berlin.
It is characterized by its central location, its historical charm and a variety of gastronomic and retail spaces.
The location directly on Kurfürstendamm, Berlin's most famous shopping street, as well as right next to Los Angeles Platz and Ludwigkirchplatz makes this project extremely attractive.
Not only does it offer excellent connections to the public transport network, it is also easy to reach on foot or by bike.
The city highway is just a few minutes away, as is the train station at Zoologischer Garten.
The residents of our project have numerous options at their disposal. Kurfürstendamm and the surrounding area offer exclusive shopping opportunities, high-quality restaurants and a lively cultural scene.
There are numerous parks and green spaces in the surrounding area, including Lietzenseepark and the Zoologischer Garten.
This location between Kurfürstendamm and Lietzenburger Strasse will always be a guarantee for central, exclusive and high-quality living, now and in the future.
An investment in this location definitely makes sense and will be a profitable decision for any buyer, regardless of whether you want to move in yourself or rent out your apartment.
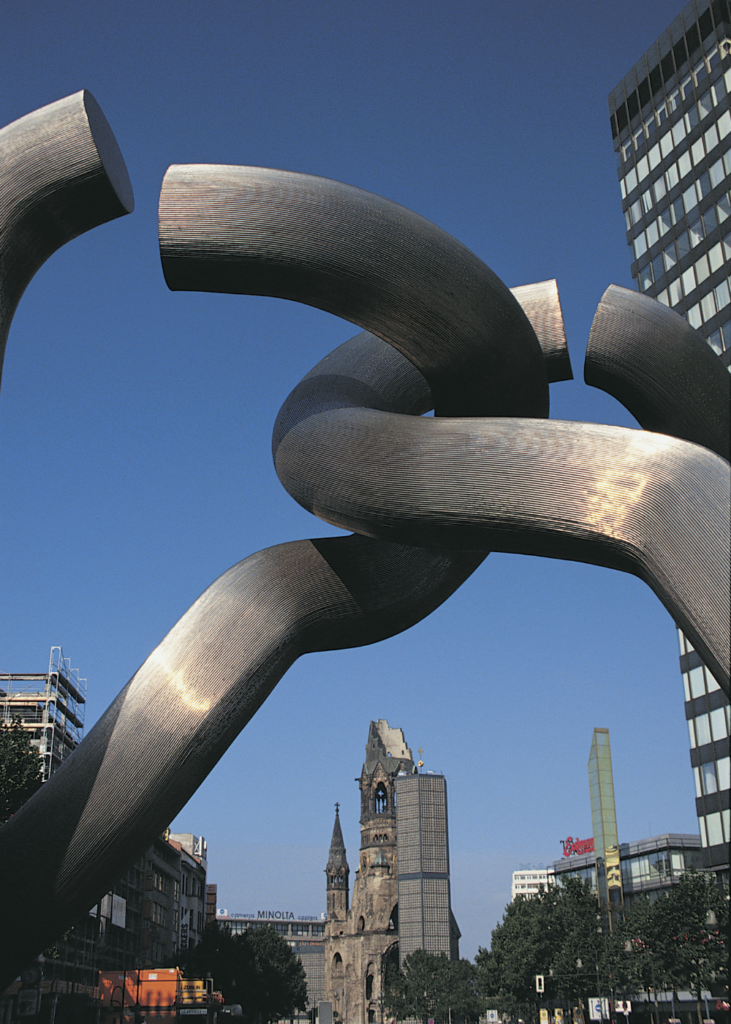
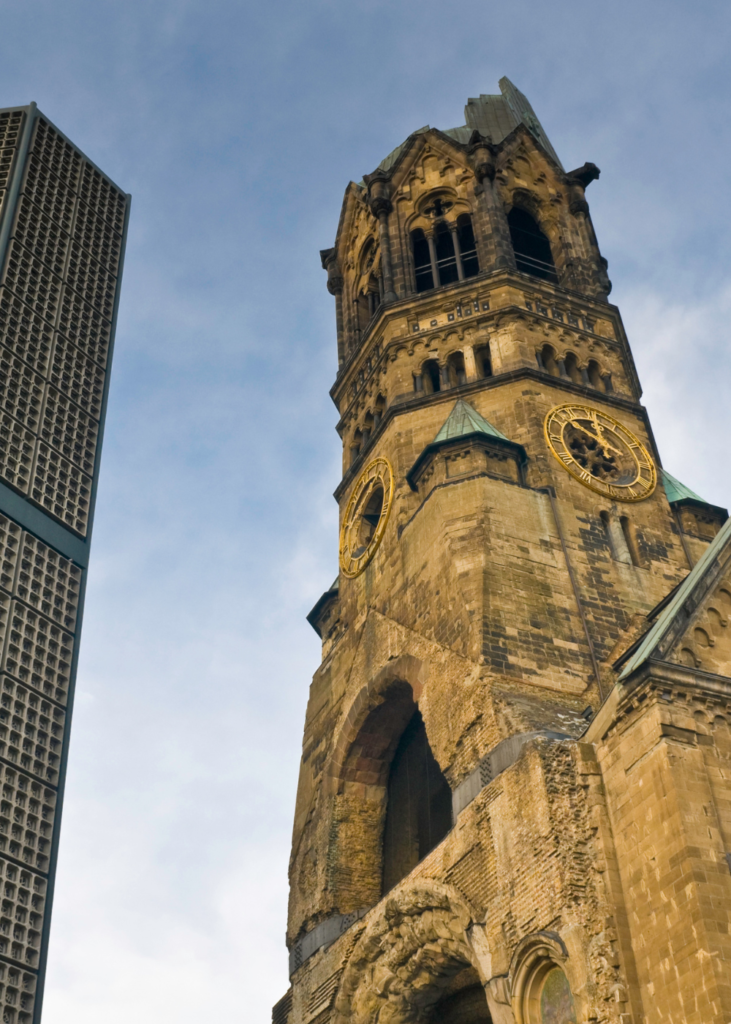
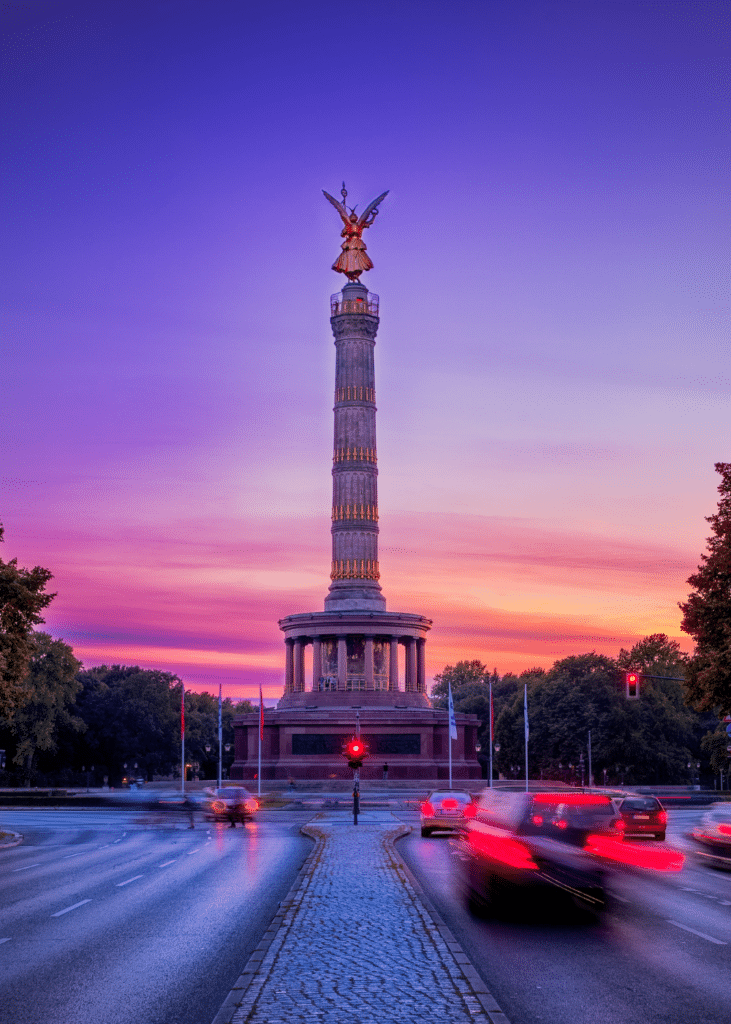
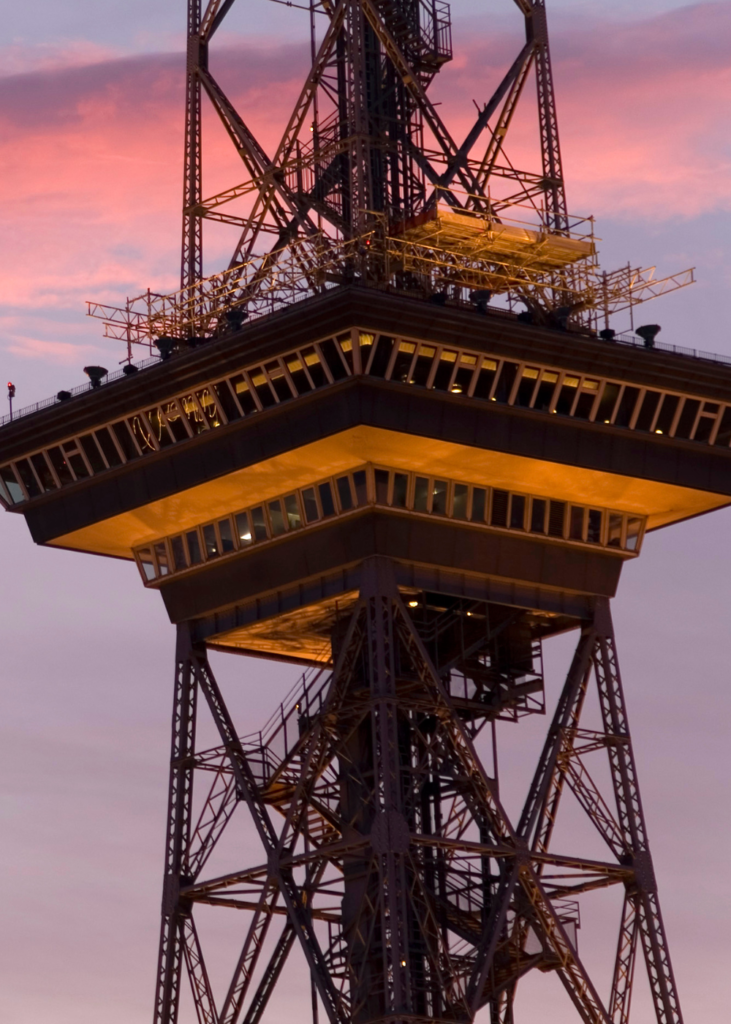
FINANCING
Discover your financing options - Get individual and professional advice
Are you ready to make the dream of your new home a reality?
Our detailed financing example gives you a comprehensive insight into the possible financing structures and helps you to better plan your future investment.
No two financings are the same. Every customer has different wishes and needs when it comes to financing. Our job is to filter these and steer them in the right direction. The banking landscape is constantly changing, which is why it is important for us not only to provide a simple offer, but also to develop concepts.
We use every banking platform and therefore have access to a large number of banks and financing options.
Eislebener Strasse has both rented apartments and apartments for owner-occupation.
We would be happy to explain the various options to you in a personal meeting.
Contact:
Cyril Schaal
-Banker and independent financing specialist
030 - 644 355 80
0177 - 30 17 897
k.schaal@friedland-finanz.de
FINANCING EXAMPLES Status May 2024
1-room, approx. 40 m² - rented
4-room, approx. 92 m² - rented
1-room, approx. 40 m² - freely available
4-room, approx. 92 m² - freely available
